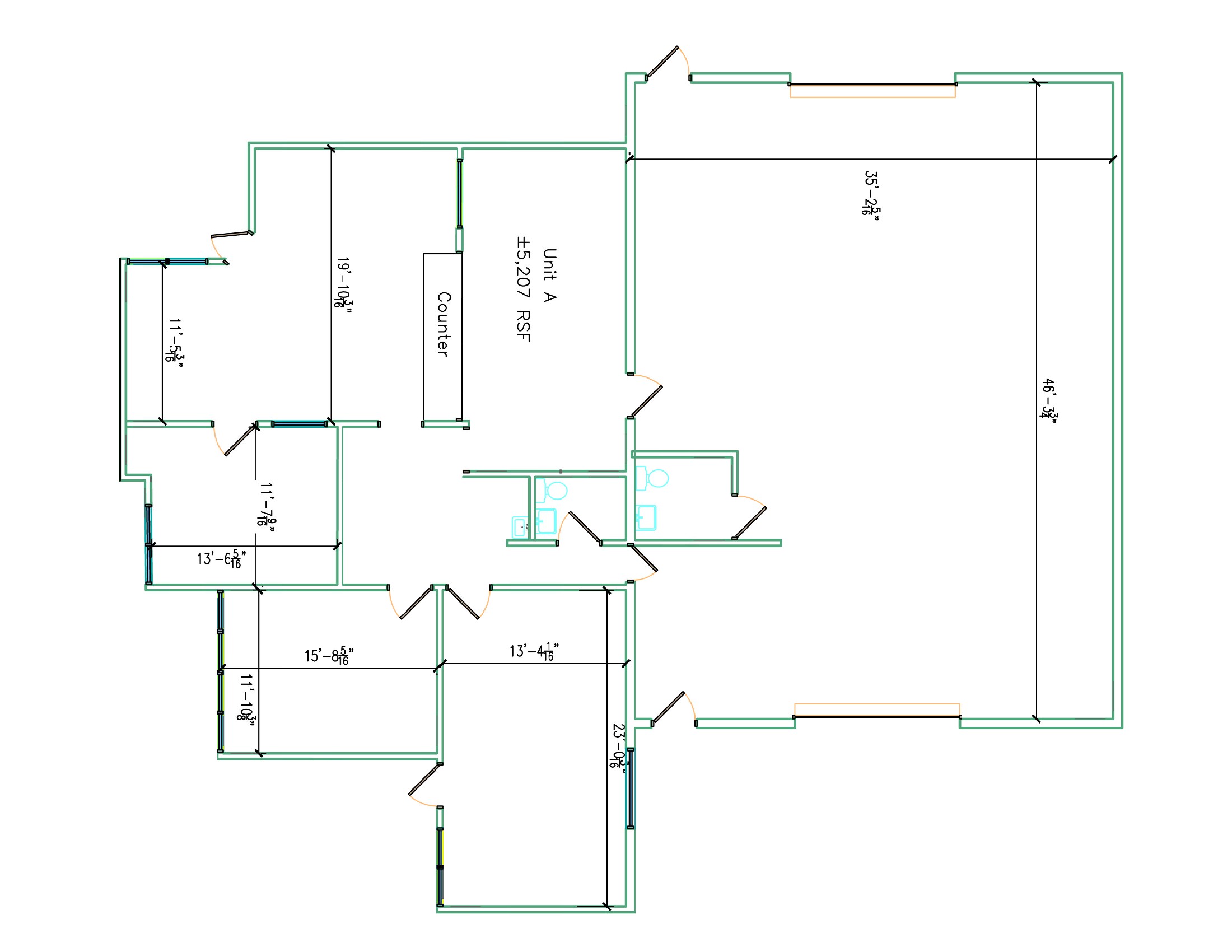We provide accurate, efficient, and effective floorplans as well as square footage calculations.
We measure so you don’t have to.
As Built Floor Plan Service’s unique process utilizes a surveying-quality laser measuring device with CAD software and trained field technicians to create accurate floor plans. With over 25 years of experience, our team has measured millions of square feet of office, warehouse, medical, industrial, educational, and public buildings, assuring clients quality, accurate measurements, and drawings throughout every step of the process. We started with a 200” tape measure, pencil, and graph paper. We now use a Leica Disto and state-of-the-art software to produce accurate floor plans and square footage measurements.
Final drawings are prepared in our CAD Center (computer-aided design). These drawings can then be delivered in PDF format, scaled plots, electronic CAD formats, and/or graphic files on CD. Options include colorization of tenant, core, and common areas as well as a lease analysis spreadsheet according to ANSI (American National Standards Institute) or BOMA (Building Owners and Managers Association) standards.
We also convert PDF plans (old or new) into CAD formats.
Do You:
Have a commercial building without a floor plan?
Want accurate square footage computations
Have hard-to-read blueprints?
Need floor and site plans for marketing brochures?
We can help.
We save you time and money. One inch at a time.
Questions to Ask Yourself in the Early Stages of Developing a Floor Plan.
Have a commercial building without a floor plan?
Want accurate square footage computations?
Have hard-to-read blueprints?
Need floor and site plans for marketing brochures?
Accurate floor plans solve a variety of problems across different industries. Here are some key benefits:
Real Estate:
Clearer Property Representation: Accurate floor plans provide a visual representation of a property's layout, helping potential buyers or renters visualize the space and make informed decisions.
Enhanced Marketing: High-quality floor plans can attract more potential buyers and renters, leading to faster property sales or rentals.
Efficient Space Planning: Accurate measurements and layouts help in maximizing space utilization and identifying potential renovation opportunities.
Interior Design and Architecture:
Precise Design Planning: Accurate floor plans ensure that designs are tailored to the specific dimensions and layout of a space, minimizing errors and rework.
Efficient Space Allocation: By understanding the exact dimensions of rooms, designers can optimize space allocation for furniture and other elements.
Improved Communication: Clear and accurate floor plans facilitate effective communication between designers, contractors, and clients, reducing misunderstandings and delays.
Facility Management:
Optimized Space Utilization: Accurate floor plans help identify underutilized or inefficiently used spaces, allowing for better allocation of resources.
Efficient Maintenance Planning: By understanding the layout of a facility, maintenance teams can plan and execute tasks more efficiently.
Emergency Response Planning: Accurate floor plans are crucial for emergency response planning, helping to identify evacuation routes and potential hazards.
Retail and Commercial Spaces:
Improved Store Layout: Accurate floor plans help retailers optimize product placement, improve customer flow, and increase sales.
Efficient Inventory Management: By understanding the layout of shelves and storage areas, retailers can better manage inventory and reduce stockouts.
Enhanced Customer Experience: Well-planned store layouts can create a more pleasant shopping experience for customers, leading to increased customer satisfaction and loyalty.


